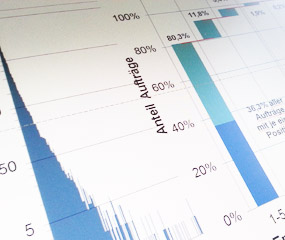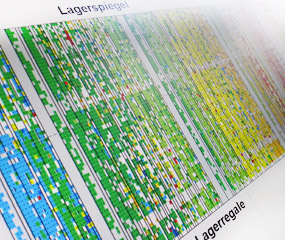
Professional logistics planning guarantees a manufacturer-neutral view of the economically most sensible and effective logistics solution. A precise calculation considering all contemplable parameters, absolutely transparent calculations and communications focused on transparency with our customers, these are our most effective tools.
The result of a professional logistics planning: highly efficient processes that cover the flow of materials, productivity and just-in-time management in all areas at the best. Klinkhammer utilises the system components of numerous established manufacturers on the market and therefore has access to an extremely broad portfolio of solutions.During this process, we examine cost-effectiveness and performance, analyze factors which can influence them, and consider material, staffing and time-related factors. The solution does not only have to meet the current requirements of intralogistics, but rather must be able to react and adapt flexibly to future developments.
Here, we do anything but reinventing the wheel for each customer in logistics planning. Despite all individuality a new challenge demands, the processes to find a solution are always quite similar. The key to success in particular consists in adhering strictly to the well-established steps. When newly developing a logistics planning we therefore run through the same strategic planning phases to be able to present our customers the optimum overall solution at the end of the day.



Planning starts with a close dialogue with our customers during which we determine the requirements to the logistics system.
Redundancies and security simulations help to verify and validate system layout and flow of materials.
Based on the actual state analysis we develop step-by-step our solution to get the desired state, leaving during logistics planning still enough room for further growth. Because the capacity limit of a production unit is reached more quickly than you might think. Quite some companies were surprised by their own success such that the previous logistics planning could no longer keep up with the growth. This cannot happen to our customers because we exactly know what it takes to ensure a responsible and sustainable logistics planning. Any conceivable scenario which has to be considered during logistics planning is examined precisely. A responsible logistics planning does not only include linear growth forecasts, but incorporates also exponential growth, sudden demand peaks or seasonal business. Likewise, also sales collapses, market change or changing customer requirements are quite normal factors that have to be taken into account. Neither building up unnecessary over-capacities nor working permanently at the limit - with a logistics planning elaborated by Klinkhammer you will be always on save grounds.